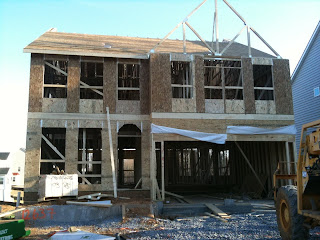Framing is continuing this week.
So far:
Day 1 - Sub-flooring
Day 2 - First Floor
Day 3 - Second Floor
Here are the pics:
Taylor Model, Elevation C (with porch):

Right Side Elevation:
First floor windows (side) : Study room (2), Family room (2)
First floor front: 2-car garage (ya, you guessed right)
Second floor windows (side): Bedroom #3 (2)
Left side Elevation:
First floor windows (side): Dining room Bay Window
First floor window (front): Living room (2) - partially visible in the below picture
Second floor window (side): Large window on the Stairs (1), Laundry room (1), Toilet - attached to Master Bathroom (1 - small), Master Bathroom (1 - other one on the rear elevation)
Basement Level windows/openings: Media Room (2 - should be large windows - this is yet to be fixed), exit to backyard
First Floor windows/openings- Family room (2 - separated by fireplace), 2 ft extension double door opening (this will blocked till we build our deck), Kitchen (1)



























