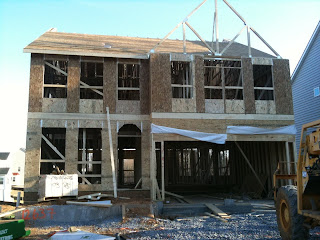Framing is continuing this week.
So far:
Day 1 - Sub-flooring
Day 2 - First Floor
Day 3 - Second Floor
Here are the pics:
Taylor Model, Elevation C (with porch):

Right Side Elevation:
First floor windows (side) : Study room (2), Family room (2)
First floor front: 2-car garage (ya, you guessed right)
Second floor windows (side): Bedroom #3 (2)
Left side Elevation:
First floor windows (side): Dining room Bay Window
First floor window (front): Living room (2) - partially visible in the below picture
Second floor window (side): Large window on the Stairs (1), Laundry room (1), Toilet - attached to Master Bathroom (1 - small), Master Bathroom (1 - other one on the rear elevation)
Basement Level windows/openings: Media Room (2 - should be large windows - this is yet to be fixed), exit to backyard
First Floor windows/openings- Family room (2 - separated by fireplace), 2 ft extension double door opening (this will blocked till we build our deck), Kitchen (1)



Looks great. It's so big! I love that you're getting a porch. That's one thing I'm missing tremendously from the other homes I've lived in.
ReplyDeleteThe pictures look awesome! I love watching your progress its sooo exciting. We won't break ground till 2 more weeks and I'm soo impatient but I know the day will eventually come. Keep the pictures coming.
ReplyDeleteI love it! It does look big!
ReplyDeleteI too am jealous of the porch. But maybe one day we can do something to part of our back patio to compensate.
Everything looks great. It's so exciting to see and watch. Like Stephanie said, it makes the rest of want ours to come along even more quickly. lol
Congrats. Keep the pictures coming!
Everything looks great! Lots of windows :) It's interesting to see a different floorplan.
ReplyDelete